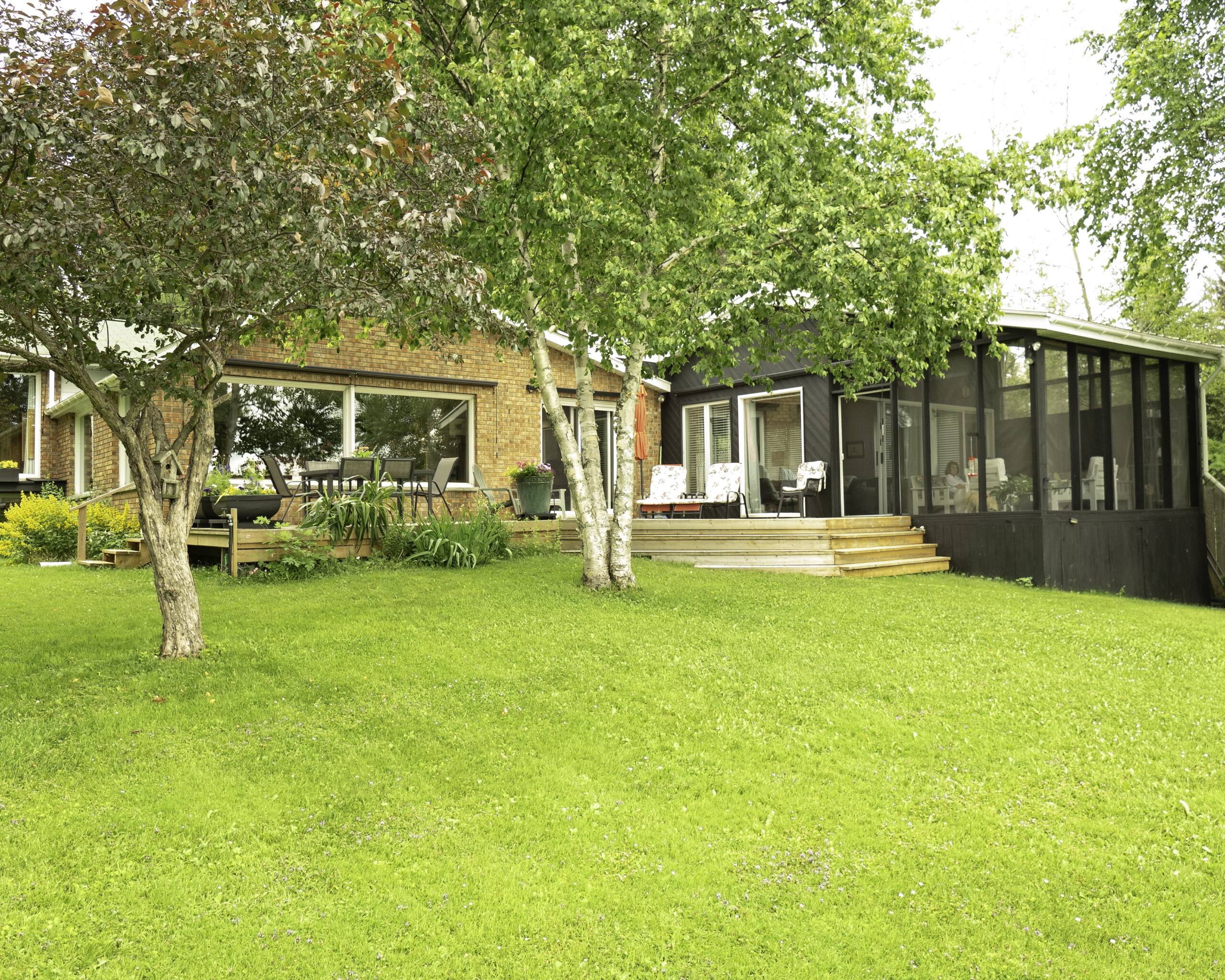Contact
Laurie Christo
Realtor
705-648-0011

Nestled along the serene shores of Kenogami Lake, this exquisite property exemplifies the rugged handsome beauty of Northern Ontario. This well-constructed, all-brick home that promises comfort and style, with three generously sized bedrooms and two full bathrooms perfect for family living or hosting guests.The south-facing waterfront offers breathtaking views and direct access to the lake, ensuring endless moments of relaxation and recreation. Each of the three fireplaces within the home invites you to unwind on chilly evenings. The beauty of the property extends outdoors to the meticulously crafted landscaping that complements the natural surroundings. A screened sunroom and expansive decks provide the ultimate outdoor entertaining space. A detached garage provides ample space for your vehicle and storage. Whether seeking adventure on the water or solace in the sauna, this home offers it all!